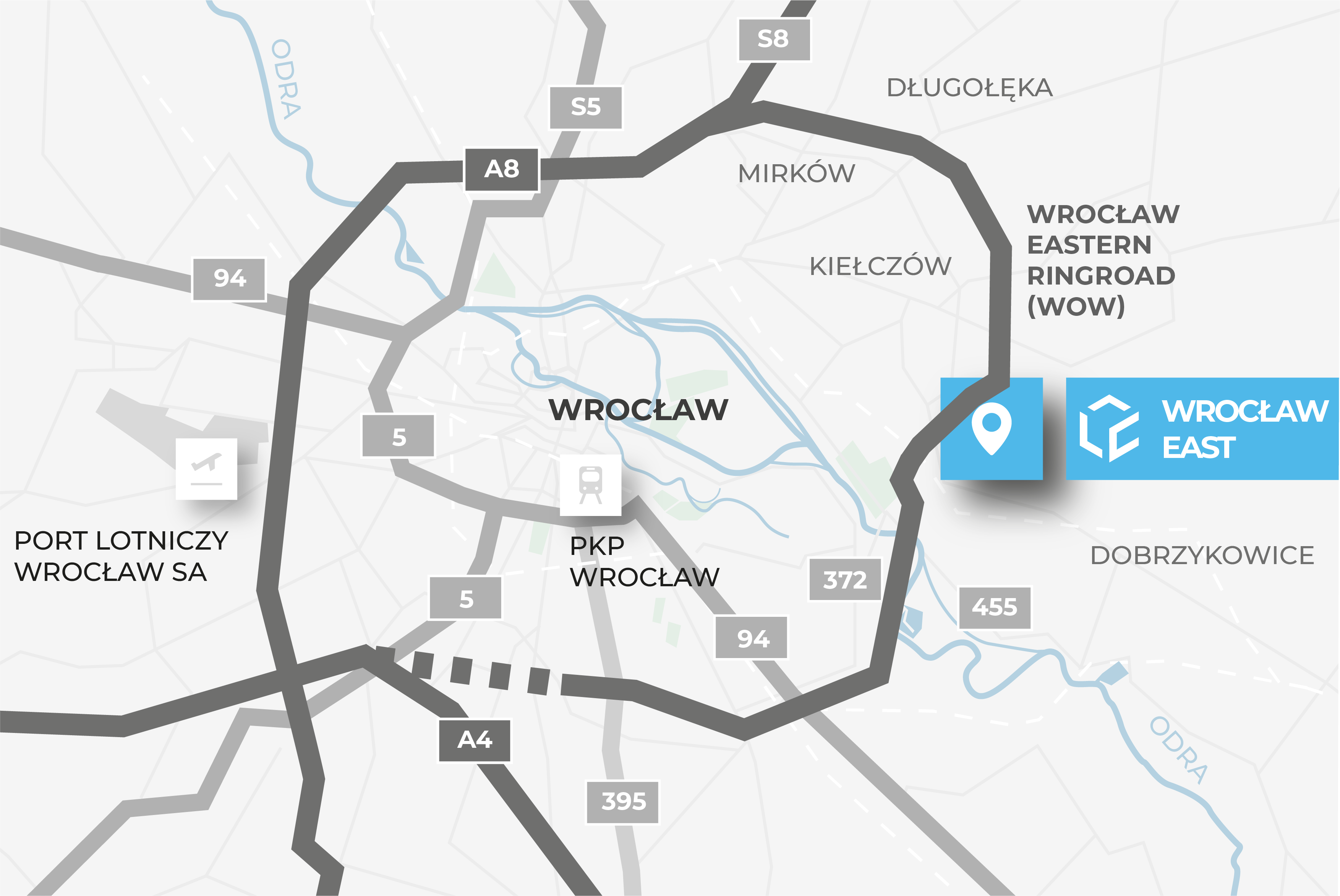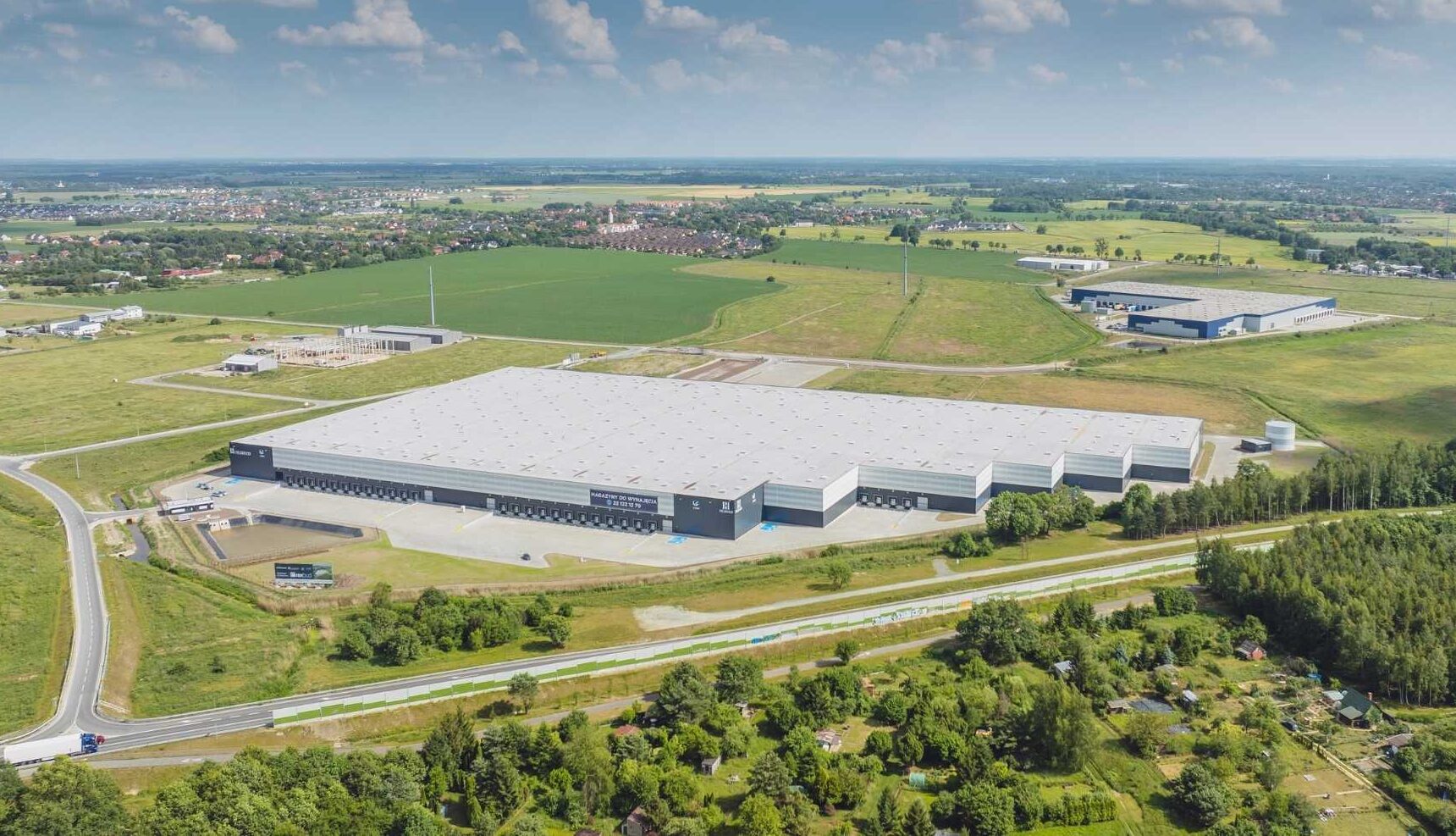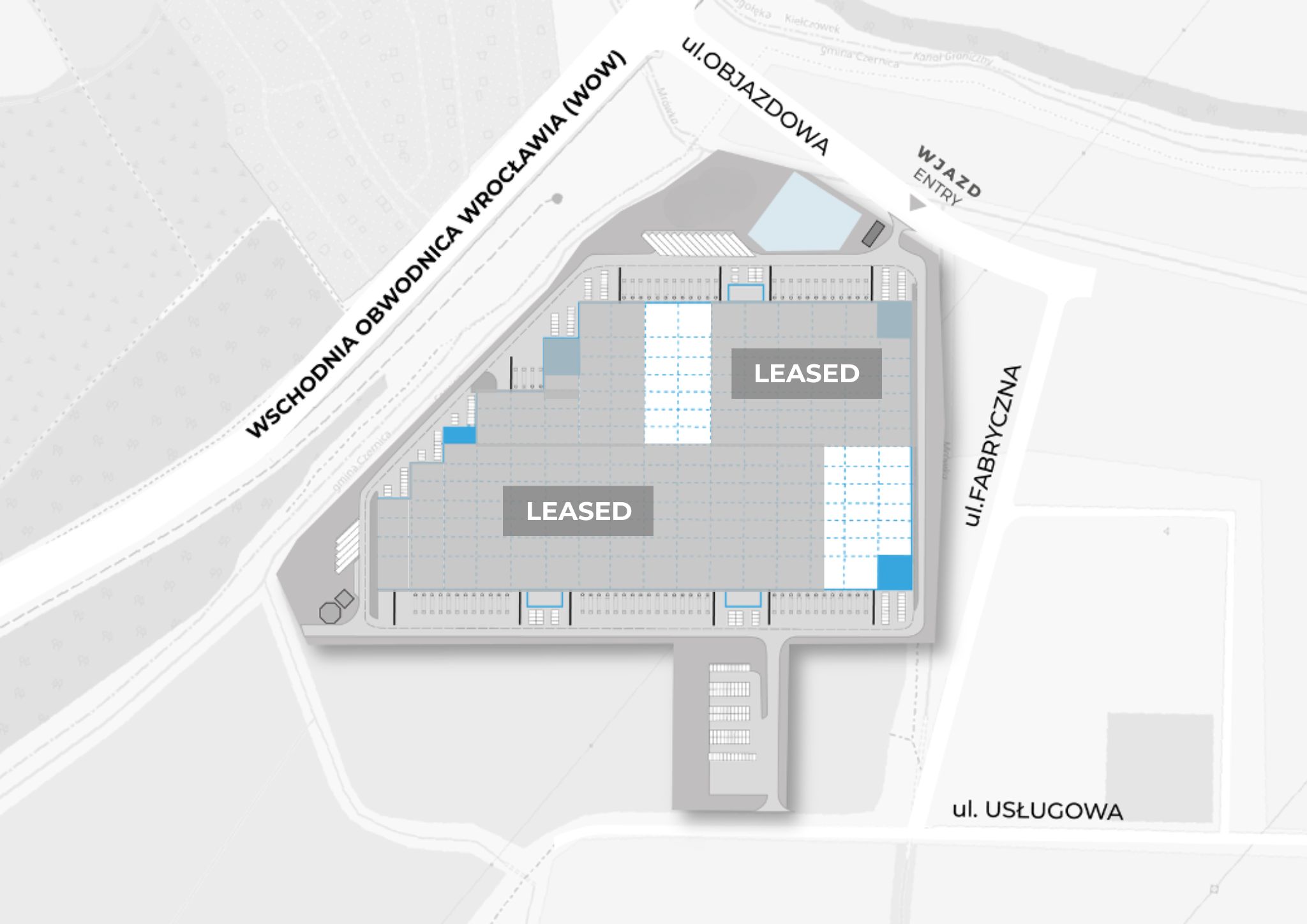What distinguishes our project is its excellent location, in the town of Dobrzykowice, with direct connection to the Wrocław bypass, which allows not only quick distribution of goods both on the Polish market and abroad, but also guarantees convenient access to the project for your employees.
The highest technical standard of the offered warehouse space, modern technological solutions and large maneuvering areas will ensure the comfort of using the space rented by you. As part of the project, we also have spacious offices and friendly social areas that guarantee a high level of satisfaction for your employees.
Target area
Existing space
Space for rent
LOCATION
ODLEGŁOŚĆ OD MIASTA
| Kraków | 274 km |
| Warszawa | 348 km |
| Katowice | 199 km |
| Poznań | 190 km |
| Gdańsk | 548 km |
| Szczecin | 426 km |


Technical Specifications
Clear height 12 m
Floor load capacity 8 T/m2
Fire resistance up to 4000 MJ
Class A warehouse space
Class A office space
LED indoor and outdoor lighting
Warehouse lighting – 150lux (excluding racking)
Office lighting 500lux
Docks, loading gate “0”
PARK PLAN

Project supervisor

